FOR YOUR URGENT ATTENTION - West 7th and Arbutus Development Permit Survey Due July 5th
2086-2098 W 7th Ave and 2091 W 8th Ave (DP-2022-00500) development application
The City of Vancouver, after holding onto this Development Permit for 7 months, has released this Shape Your City Survey in time for the summer break when families with children plan and take their holidays.
You have until July 5th to submit your thoughts to Shape Your City using the 'Send Your Comments' link at the bottom of the page.
For readers that haven’t submitted a response and haven’t read all the public documents, please continue.
WHAT'S THE SAME
There isn't much new to add from the 2022 public hearing. The building is still single person occupancy steel modular units 30.7 square metres each for the 129 homeless individuals experiencing mental health and substance use issues.
It costs $64 million.
The involved lot size and shape is still described as unusual. The sidewalks are still narrow and the Arbutus Street side of the tower form still sits on the property line. In fact, the floors as designed for the apartment tower cannot be built without contacting the property line.
There is no traffic management plan to have adequate sidewalk width and setbacks for neighbouring streets to accept 15,000 daily transit users from the adjacent bus loop and terminal subway station, or the many more thousands of people who will live in this immediate area as it densifies under the Broadway Plan.
Updated architectural drawings of the podium and tower levels have not been submitted. Cited drawings can be found at the end of the May 3, 2022 staff referral report.
There is no Rainwater Management Plan (RWMP) available for review. This document is required at the Development Permit stage for Lon LaClaire, General Manager of Engineering Services.
WHAT'S NEW
What is new is that the architect for this building, Bruce Haden, has abandoned his Human Studio firm and has now founded FLUID Architecture to promote his FLUID Sociability software, take Indigenous business away from yet another former firm of his, DIALOG (MST Heather Lands, the new park downtown), and distance himself from this project.
The FLUID Sociability software allowed Bruce Haden to design a social lounge in the dead space between the stairwell and elevator on each level of the tower form.
Under Bruce Haden, the Arbutus and West 8th sides of the tower form were covered by a grey metallic grill and later painted blue-grey. Red brick was selected for the podium to mimic the brick on St Augustine Elementary School.
without Bruce Haden has changed the colours of the building to a stark white tower and apparently a rich blue, variegated, glazed brick with subtle iridescence. For more, read the fanciful marketing brochure for the project.
Unlike what happened in Chinatown recently, there is no Development Permit Review Board, even though Director of Planning Theresa O’Donnell’s assistant Derek Robertson had alluded to one during the public hearing.
There is no input from Lon LaClaire, General Manager of Engineering Services. There is only Theresa O’Donnell.
Let's review design issues with this project.
WHAT'S UNKNOWN
Who chose this lot for this scale of project, given its failure to adhere to expected architectural standards, in particular, the absence of setbacks for Levels 2 to 13 of the tower form?
How many hours of City staff time have been involved in the creation, documentation and promotion of this project?
SETBACKS
On Arbutus, there is 0.83 m setback from the sidewalk to the building podium, but from Level 2 to 13 of the tower form, the setback is ZERO. On West 7th Ave, the setback is 0.3 m and West 8th Ave it's 0.25 m.
From Human Studio’s DP documentation:
SIDEWALKS
Arbutus Street
City Council voted for a wider sidewalk to manage transit pedestrian flow, a traffic safety plan in this immediate area and a flashing pedestrian light at Arbutus and 7th.
Manager of Engineering Services Lon LaClaire has even called Arbutus an unresolvable transit bottleneck.
Originally City Planners had proposed a 3.05 m wide sidewalk and a 1.22 m ground level setback, including street trees, from the lateral sidewalk edge to the building. This was to approximate 4.5 m from the curb to the building. A curb would then be 0.23 m wide. Refer to pages 36 and 37 of the staff referral report:
2.2 Provision of a building setback and statutory right of way (SRW) for public pedestrian use over a portion of the site, adjacent to Arbutus Street, to achieve a 4.5 m offset distance from the back of the existing curb to the building face. (SRW = statutory right of way)
2.4 c) Provision of street improvements along Arbutus Street adjacent to the site and appropriate transitions including the following:
(i) 1.22 m (4.0 ft.) wide front boulevard with street trees where space permits;
(ii) 3.05 m (10.0 ft.) wide broom finish saw-cut concrete sidewalk;
However, from the above zoning information enclosed in the Shape Your City DP webpage, the sidewalk width can be calculated as 3.67 m (4.5 m - 0.83 m setback at Level 1 - 0.23 m curb = 3.67 m).
So, there has been no effective widening of the Arbutus Street sidewalk, going from 3.05 m before the public hearing to 3.67 m afterwards.
How does the Arbutus Street sidewalk width compare to that of dense, modern cities in proximity to 15,000 daily transit users and thousands of people residing within a few blocks?
West 8th Avenue
West 8th Avenue, immediately across from the terminal bus loop for the subway station, will receive a 2.1 m (7.0 ft.) wide broom finish saw-cut concrete sidewalk as stated on page 38 of the staff referral report.
West 7th Avenue
In the DP information, there is no mention of widening the sidewalk on West 7th for pedestrian safety, especially with the current volume of children going into Delamont Park, never mind the increased number of children that will come to the park when the park size is increased and the neighbourhood densifies.
There is no mention of the Council-passed flashing pedestrian-controlled traffic light at 7th Avenue and Arbutus.
There is no mention of the curb cuts that will be used at Arbutus and 7th. This is relevant in mitigating a car jumping the curb during a MVA and seriously injuring a child, as what happened at Arbutus and Cornwall Avenue. On social media, it was speculated that having one large, central curb cut made it easier for the car to mount the sidewalk.
RAINWATER MANAGEMENT
This building project consumes most of the land mass on the two lots, leaving little to absorb rainwater. From page 33 of the May 3, 2022 staff referral report, a rainwater management plan (RWMP) is a mandatory requirement.
The image has been taken from the Human Studio demonstrates a realistic setback on Arbutus Street and how the tower form is suspended over the property line.
Levels 2 to 13 of the tower, with no setback from the property line, would allow rainwater to flow down like a waterfall from the tower side on Arbutus, right onto the sidewalk with the pedestrians and then onto the street and perhaps sewers.
Even at Level 1 with the 0.83 m setback from the sidewalk, there will be a limitation in the amount of water absorbed due to the presence of dense, mature preserved tree roots.
There is supposed to be a below grade water retention tank on the north side of the project, but its capacity, warranty and location for ease of replacement is not known (pages 5-6 of Human Studio document).
It would be reasonable to question how well rainwater will be managed at West 8th, since half of the lot on that side is occupied by garbage service and a trash compactor.
PUBLIC REALM
Chief Planner Theresa O'Donnell has admitted that the building lacks neighbourliness. Her assistant Derek Robertson felt that a DP process would manage this issue by referring it onto the Urban Design Panel for landscaping recommendations.
However, since the June-July 2022 public hearing, the only obvious public realm changes have been the building colours.
From pages 9-10 of the May 3, 2022 staff referral report, it stated:
Staff assessment of the proposal is that it does not provide an inviting public realm for pedestrians. Conditions in Appendix B require substantive improvements, including increased setbacks along 7th and 8th Avenues, more transparency and visual interest at-grade, and additional landscaping.
Human Studio’s website shows at 7th and Arbutus a two and three story bi-level building with a realistic setback of 0.30 m from the sidewalk. Was this setback increased? Who knows where the shadow trees fit in?
From Global News June 2022, this is a view of the rooftop garden facing north and the walled courtyard dominated by a tree.
Permanent plantings are NOT allowed on the Greenway side, as determined by the engineering department.
Notice that 3 story high St Augustine Elementary School is taller than the 3 story high building corner at 7th and Arbutus.
Particular architectural emphasis has been placed on the West 8th side of the tower, stating that it can be seen from the subway station and that the building will provide a height transition from even taller future buildings on West Broadway.
However, the Arbutus Street side is the public face of this project, with its image used in media reports and even in the DP public input page. Yet, it is not considered important for public realm improvements like the West 7th or 8th. There is ZERO setback from the sidewalk from Levels to 2 to 13. The building physically intrudes into the pedestrian realm.
Unfortunately, there have been multiple reports of people with mental health and substance issues throwing items from windows at a height, and even causing pedestrian injury.
Now look at the white tower form windows and the sidewalk on Arbutus Street again.
How is this building design going to prevent objects from being dropped from windows, potentially injuring pedestrians, especially when these windows align with the lateral edge of the sidewalk on Arbutus Street?
Massing Effect on the Public Realm
Human Studio stated in page 7 of its document that 'Connections to nature and place are critical for reducing stress and creating and sustaining mental health.' Interior finishes for the building 'take inspiration from wood, leaves and stone' and 'reflect the local west coast environment.'
However, with the current colour palette of the building, the massing is a cold, unflattering blue podium (although reported as a rich, variegated, slightly iridescent blue) with a stark white tower, which really looks out of place surrounded by buildings with natural, subdued tones. Human Studio markets this look as being sophisticated, dignified and playful, but it is not (pages 4-5).
If natural elements and a west coast look were thought to be good for reducing stress and improving the mental health of residents living inside the building, why wasn't the same philosophy used on the outside for people having to look at the building on a regular basis?
Human Studio stated that white terracotta would 'reduce the perceived weight and bulk of the tower massing.' However, it makes the building look even more obvious, especially with Levels 2 to 13 protruding onto the property line at Arbutus.
Page 24 of the staff referral report, it stated:
Note to Applicant: Large expanse of blank wall is not supported.
Despite windows giving Human Studio ‘unexpected delight’ on Arbutus Street, this street face does not replace the rich, green landscaping that Kitsilano is known for.
The view from the Arbutus Greenway is even worse.
INTERIOR REALM
No new architectural drawings of the interiors have been included in the DP survey. As a default, comments will be based upon drawings enclosed with the May 3, 2023 staff referral report.
Podium Building Facing West 7th Avenue
In reviewing Levels 1, 2 and 3 of the architectural drawings, there is a lot of wasted and oddly organized space. A multi-purpose room, a courtyard with a giant tree and a dining room seating 74 people are aligned in a row. All 3 spaces are similarly sized. They take up 2 Levels of building height space, which is wasteful. A smaller courtyard or greenhouse, or even better, a larger 3rd floor deck would have allowed for an acceptable building setback and a much wider sidewalk on Arbutus for increased traffic safety.
During the Public Hearing, Councillors Dominato and Kirby-Yung supported the idea of a social enterprise retail space, but the Mayor and other Councillors did not appreciate that an onsite place to work would provide self-esteem, income and healthy socialization with the neighbourhood. This could be supported by the ABC majority on Council, if re-addressed.
The Delamont Park-facing Multipurpose Room would be an ideal location for a retail space, like an ice cream, pet grooming or bike repair shop.
Podium on Arbutus with Parking and Utilities
This interior space is overloaded with 3 regular parking stalls, 2 wheelchair parking stalls, one class B loading space, one class A passenger loading space, a trash compactor, garbage staging, a heat treatment room for bed bugs and electrical and water access rooms. One class A loading space is available on the street.
Why haven't at least 2 of the regular parking spots been taken off site? There is a parkade on the south side of West Broadway between Arbutus and Yew. This would have allowed for a better setback and a wider, safer Council-required sidewalk on Arbutus Street for the ever-densifying area.
Tower Form
A 4.5 m setback from the Arbutus Greenway is mandatory in order to fit a proposed future streetcar. From the diagrams of single occupancy modules on Levels 2 and upwards, 2 rows of such apartment modules can't fit in the building without the building sitting on the property line.
Based upon this building design, are zoning bylaws going to be changed so that buildings can sit on the property line?
A different method of building or flexibility with unit occupancy number would allow housing targets to be achieved, yet adhere to architectural standards for setbacks.
Whatever happened to Councillor Bligh's motion from the Public Hearing?
C. THAT council direct staff to explore with the applicant options, including but not limited to the different housing funding streams available, to increase the mix of unit types in the proportion of identified social housing units to better reflect the housing needs in the affected area.
Assembly of Steel Modular Units
After reviewing the floor plans for the steel modular units, how are all 12 levels going to be physically attached to each other? Especially since this is a first of its kind steel modular tower.
Nomodic will assemble the units using Nexii modular technology.
Nexxi is in legal trouble with its technology. As cited from a recent BIV article:
Nexii’s sustainable cement product allegedly does not meet its “grandiose claims,” according to the U.S. lawsuit.
These documents claim that “Nexiite” panels are “far heavier” than other types of manufactured panels, that their fire and water-resistance capabilities are not based on legitimate testing and that the panels that were tested were done so under unrealistic conditions, and do match the panels Nexii would “ultimately design.”
Given that serious concerns have been raised about the quality and weight of the Nexii modular panels, how has the Department of Planning addressed this, especially with Lon LaClaire being excluded from a DP review board?
Bicycle Storage in Apartments
All units allow the option of in-suite bicycle storage. However, there have been multiple cases of building fires in the DTES due to e-bike batteries. Have sprinkler systems in the apartments been designed with this in mind? Will there a policy on e-bike storage in the building?
At $64 million, this building is a new low in architecture in Vancouver.
Send your response here.
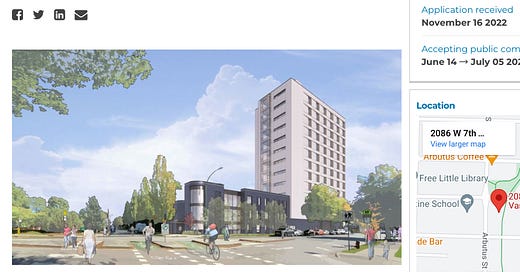




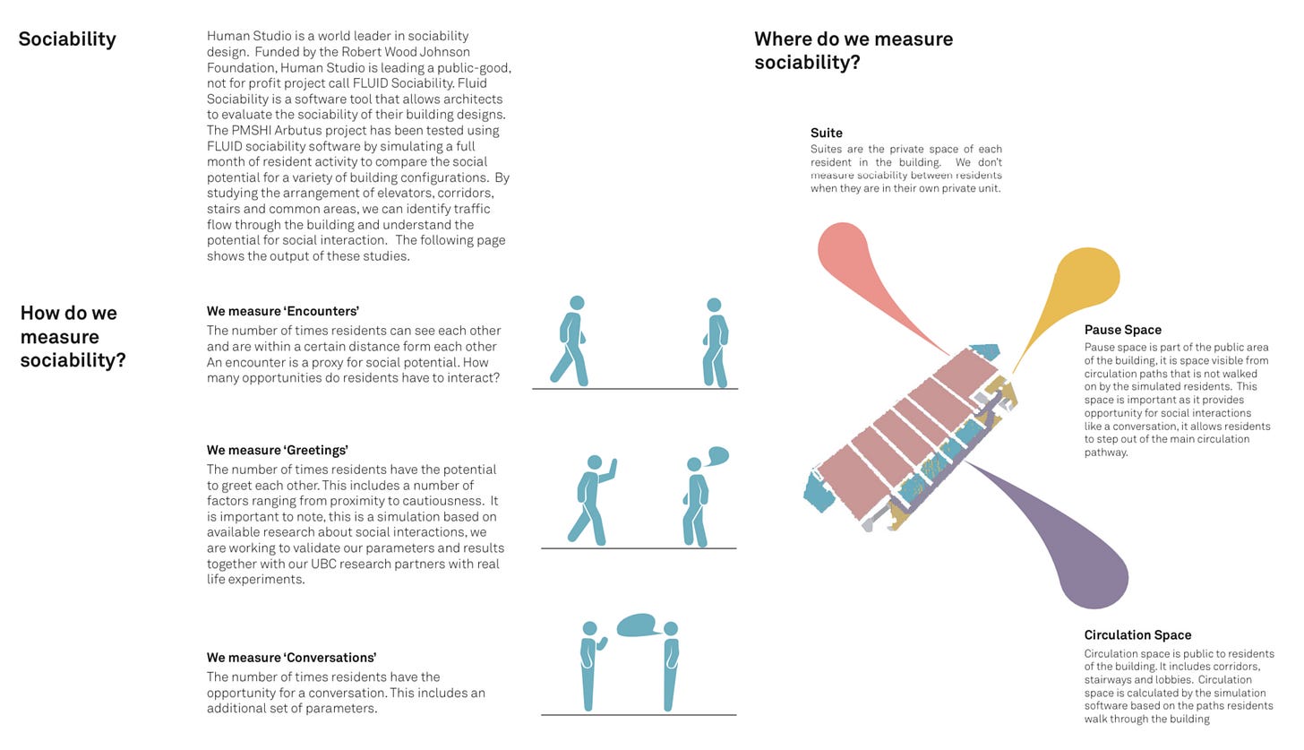


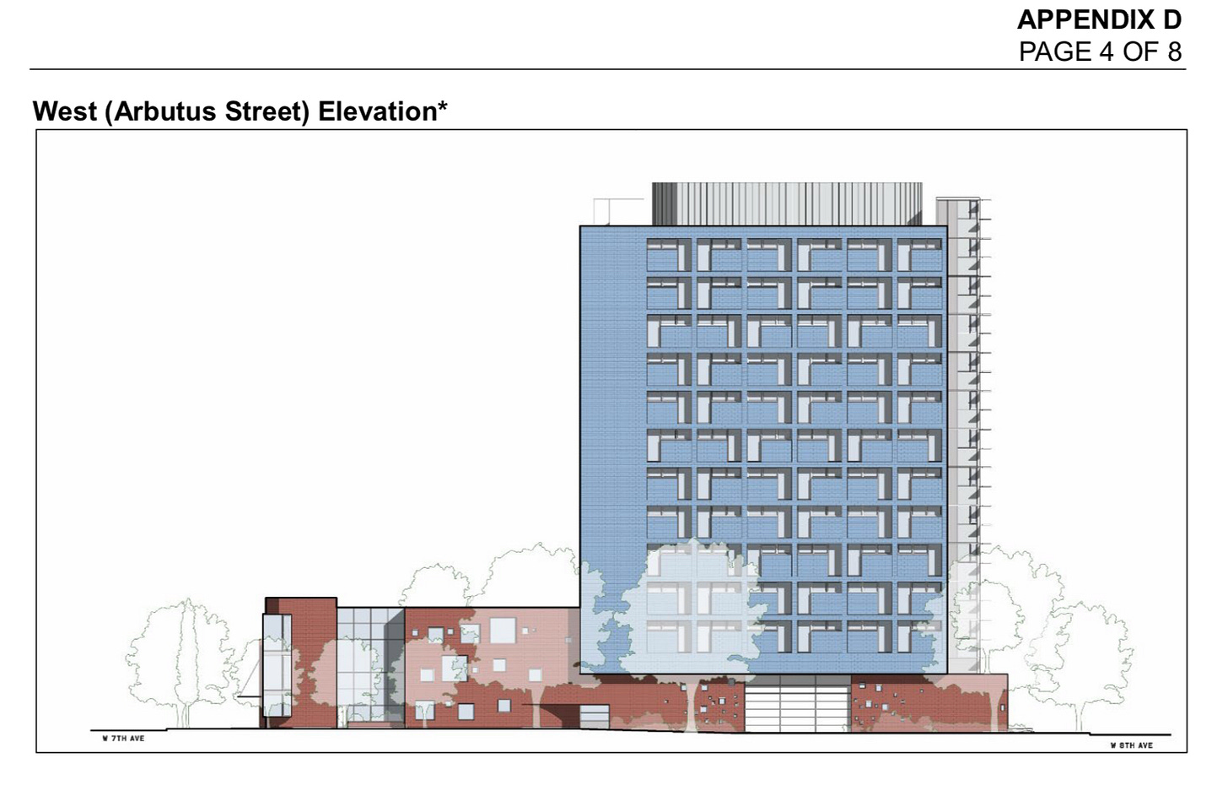



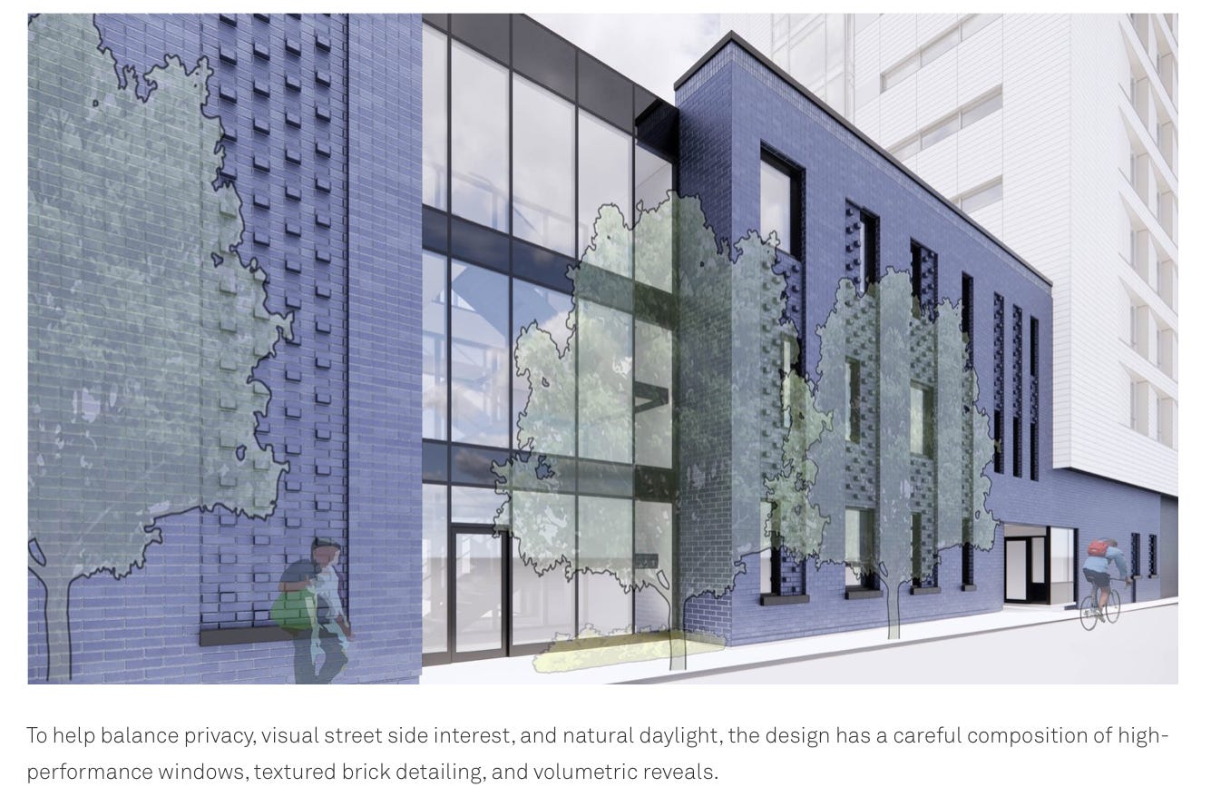

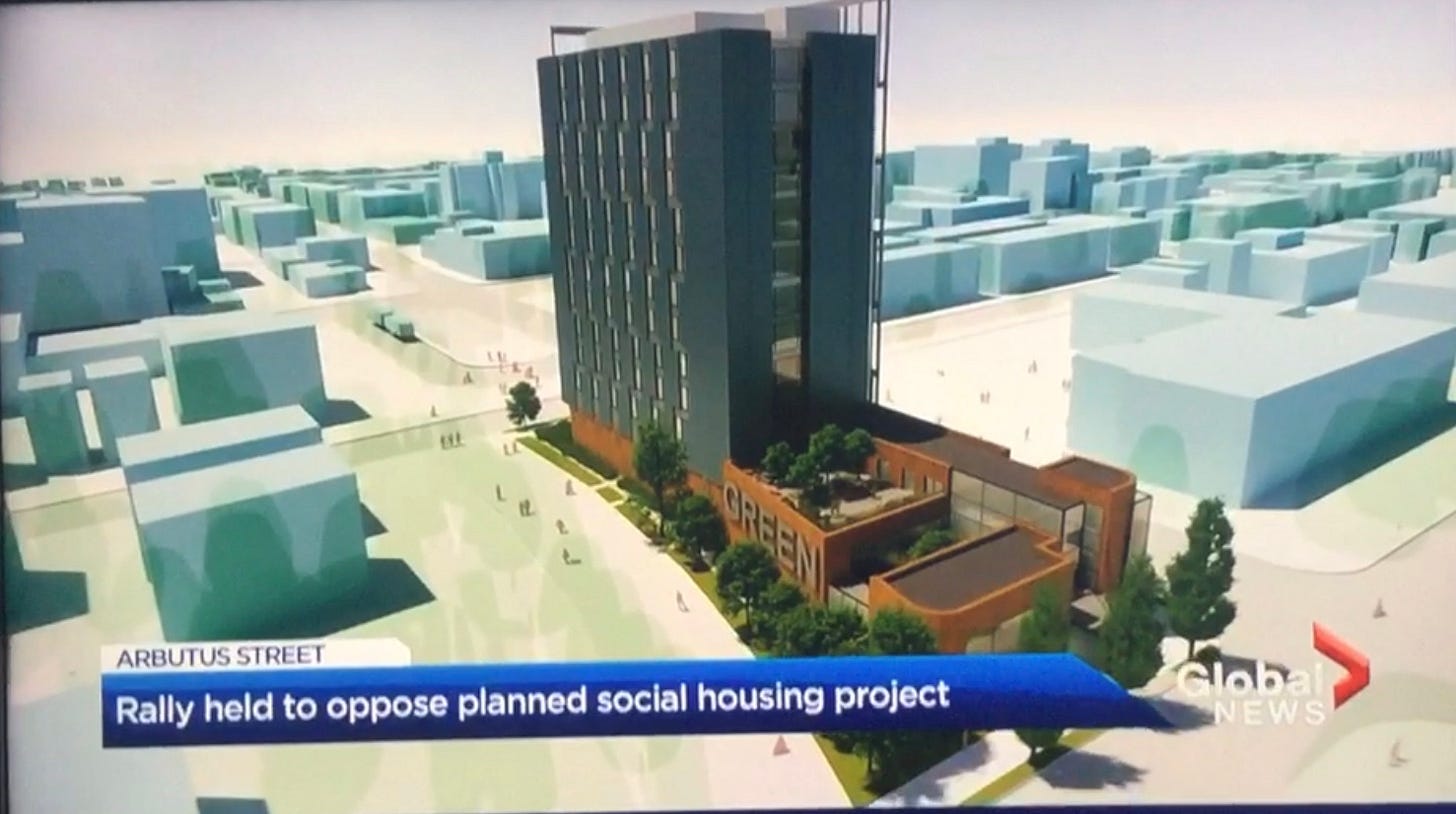


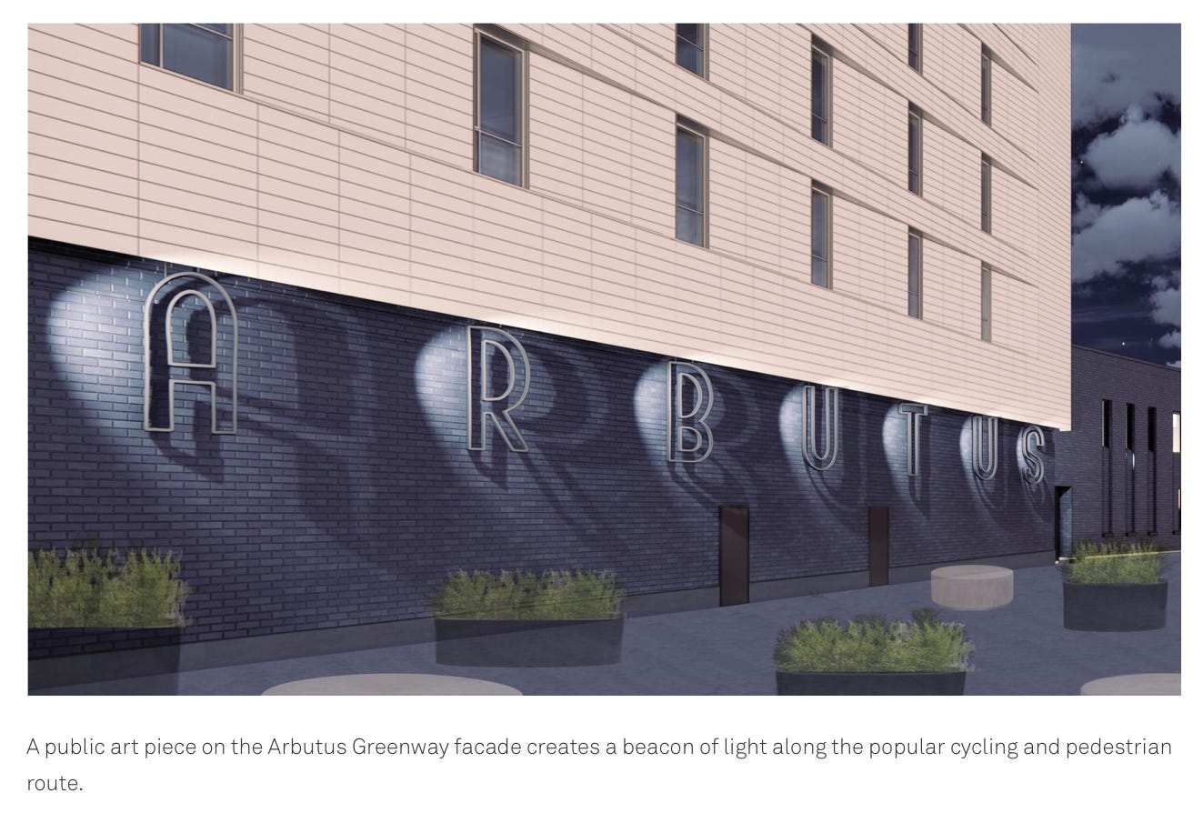
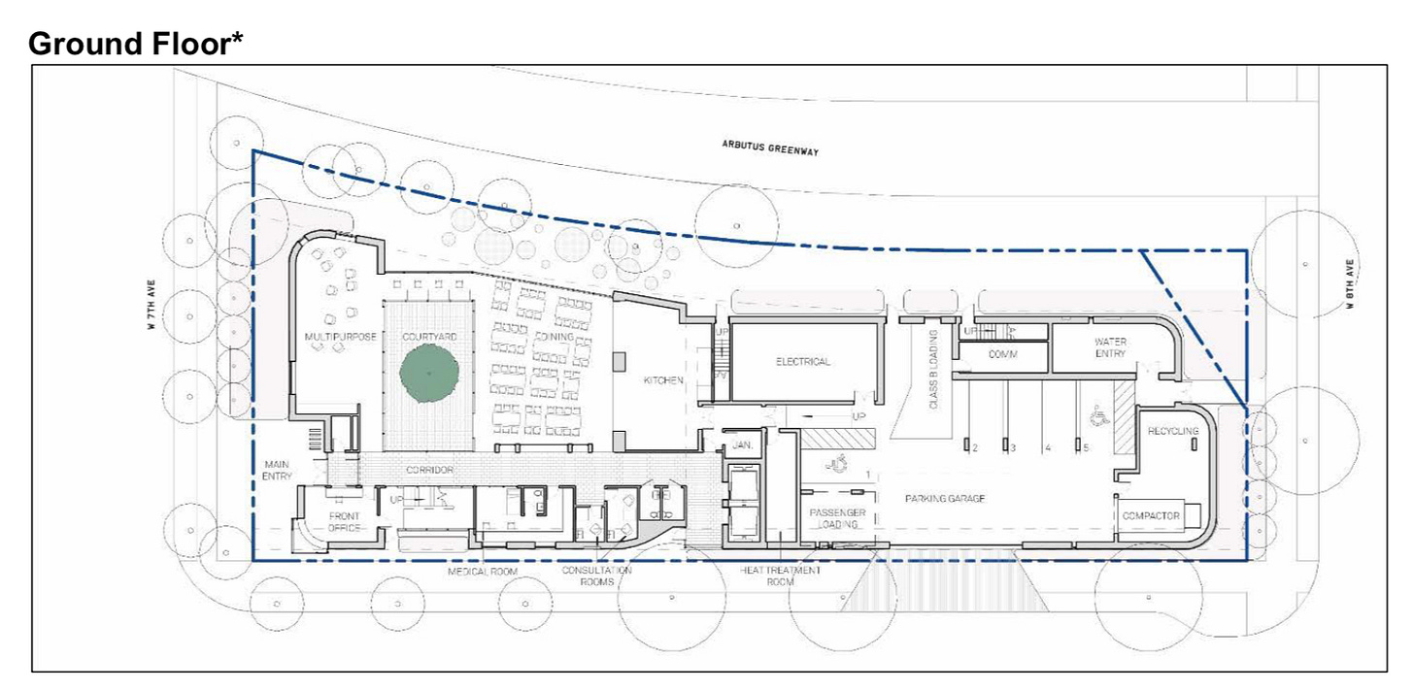
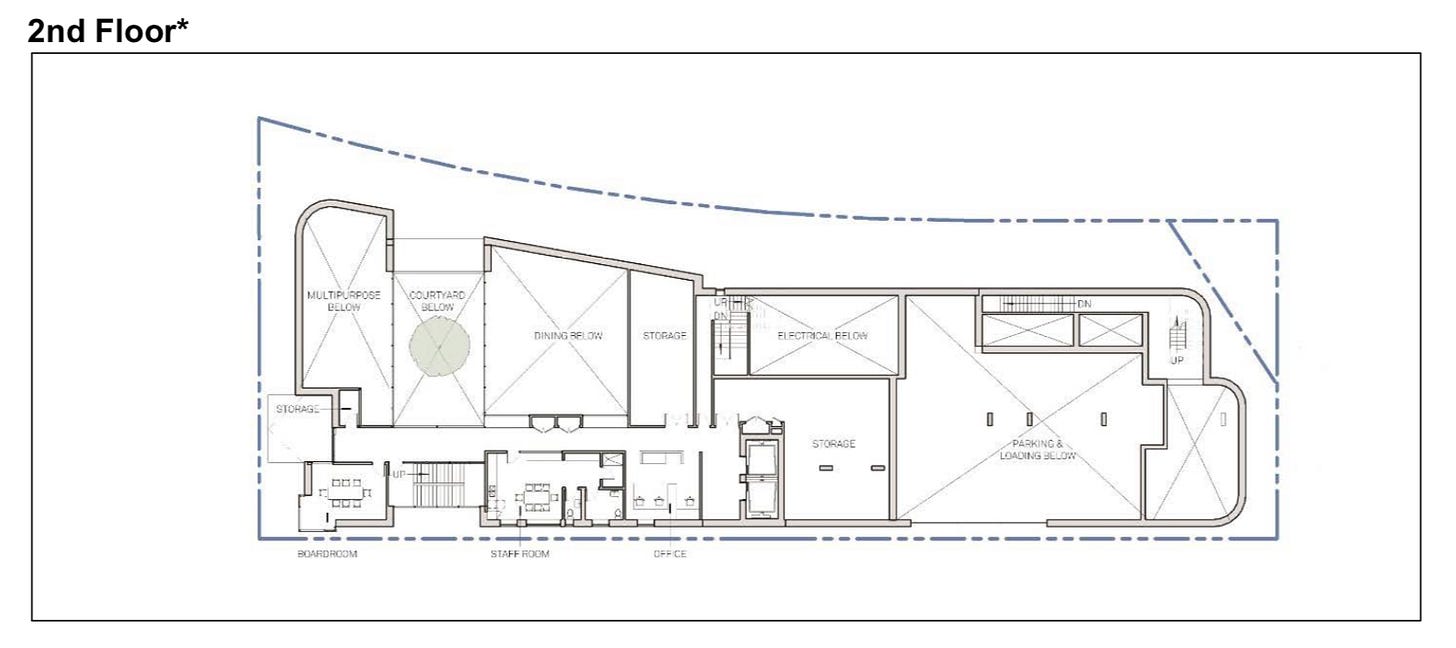
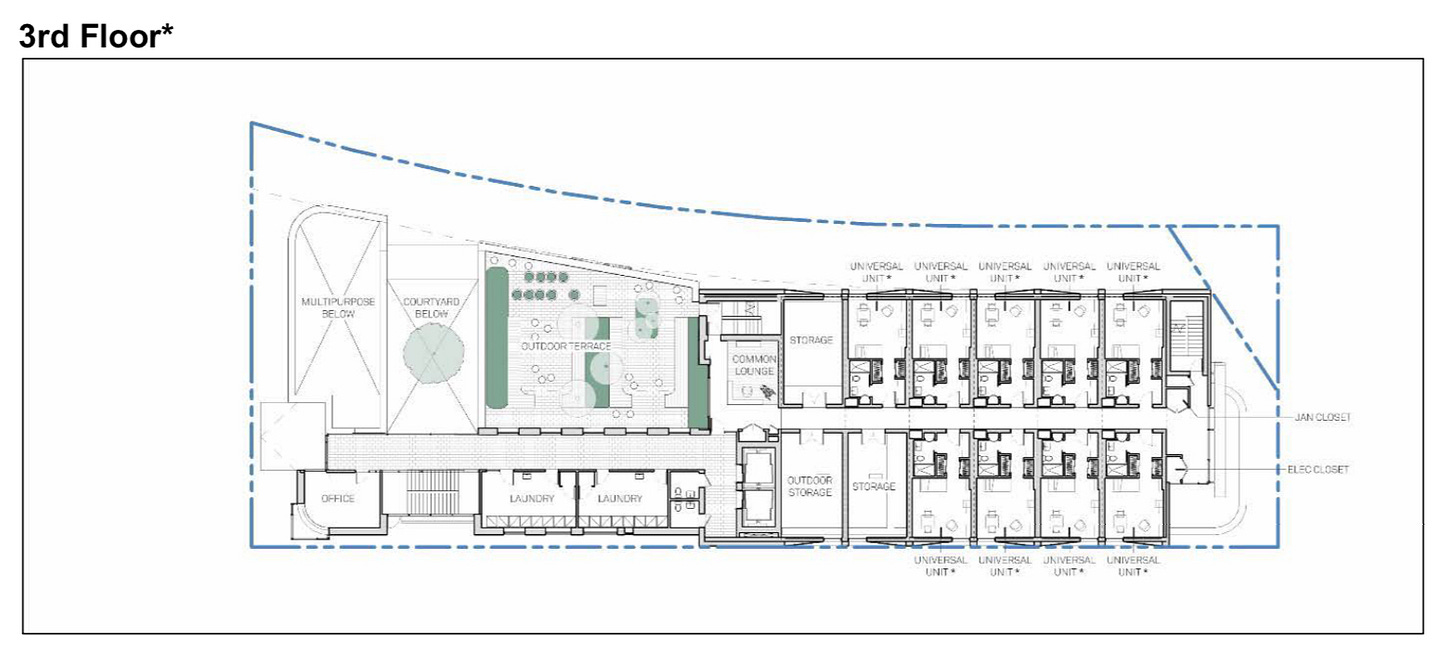
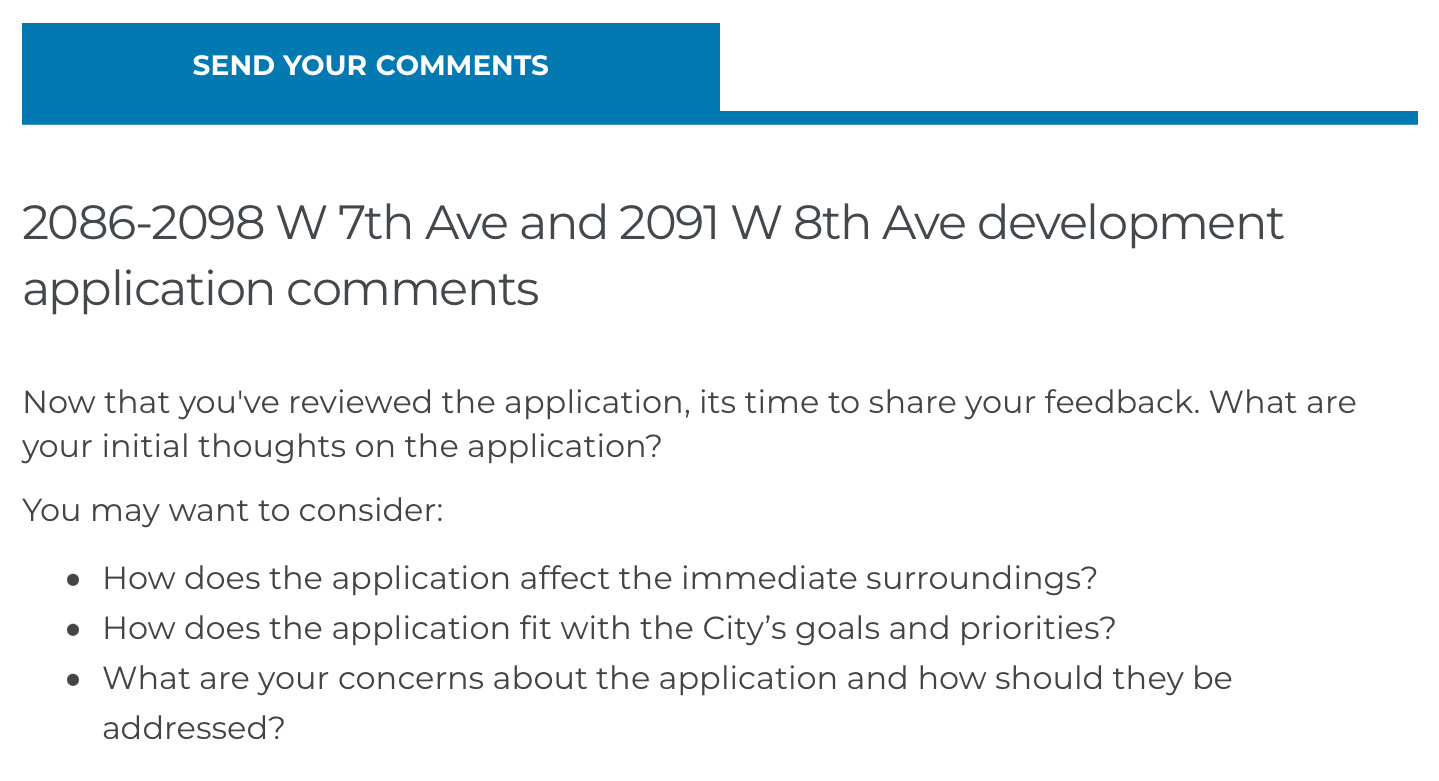
I remain concerned about the fact that this small size of the units are for Men only. Adding to this issue is very little outside space on the property to allow them fresh air which means they will be causing social issues in the neighborhood. Which coupled with no treatment options in the building is a disaster waiting to happen.
Now when we learn of the design coupled with the sky train project and the large congestion of people without city planning … scary and stressful. Feels like this neighborhood will be under siege. The City did not even consult with the Police on this SRO plan. We need housing but a mixture of men, women and children etc that could use a sound community to support their needs not just homeless men. Infringing on man peoples human rights !!!
Ghastly and un-democratic of our city to push their agenda in our neighborhood regardless of the non confidence vote and the legal pushback
This analysis is an essential read. Well researched and balanced, yet I can feel the writer’s frustration at what is increasingly a travesty of planning, urban design and municipal law. Thank you for your words!